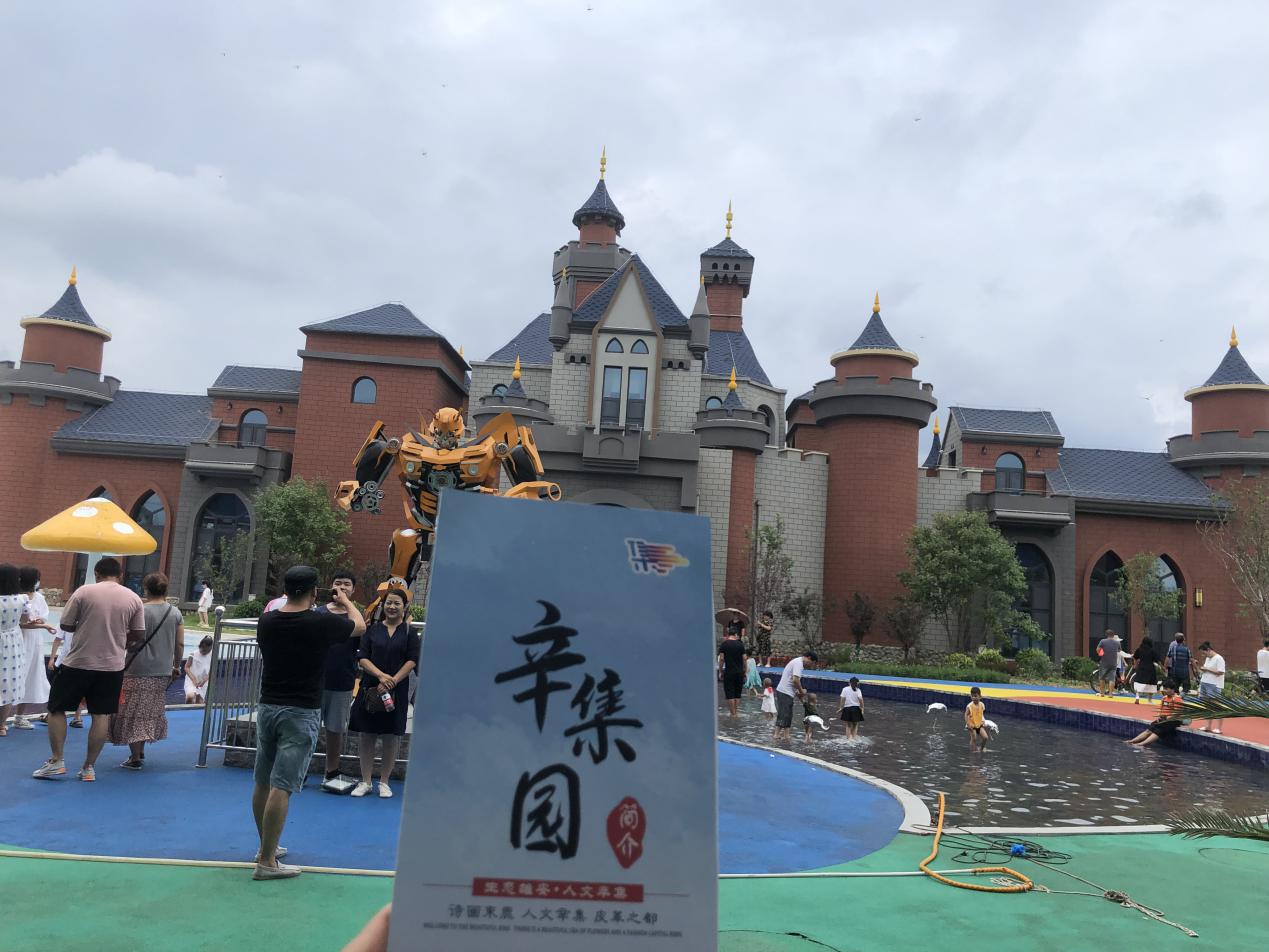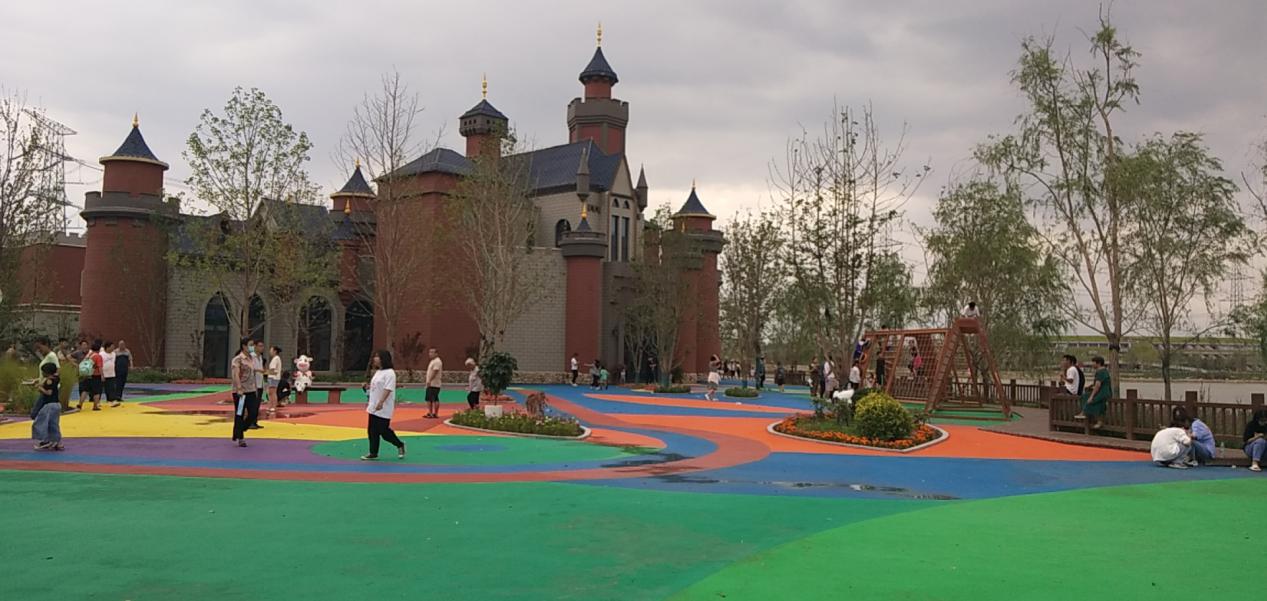
The children's pavilion and auxiliary supporting houses in Xinji Exhibition Park of Hebei Xiong'an country park developed by Xinji Natural Resources and Planning Bureau are located in the east of East Lake area of country park in Xiong'an new area, Hebei Province. The total land area of Xinji Exhibition Park is about 13 mu, with a total construction area of 3,034.63 square meters. It mainly includes children's hall, supporting guest rooms, fire pool, landscape structures and greening works in the park.
The theme of the construction is children's carnival, the functional layout is "one center, one axis and five districts", one center for the central entertainment area, one axis for the central landscape axis, five districts include the fairy tale castle, children's fun park, water park, sports park, theme hotel; to create communication + carnival interaction + fitness, scientific popularization + business as one of the ecological children's carnival vitality fairy tale playgrounds.

The children's pavilion has a frame structure, two floors above ground, with a floor height of 5.2m, a construction area of 825.32㎡, and a total building height of 12.55 m (from the ground to the ridge height). The first floor is set for exhibition and children's leisure space, and the second floor is partially for children's play space, children's reading space and small performance stage, and the second floor is set with an open-air wall visiting gallery, which can overlook the scenery of the garden. The facade is designed in the style of medieval European castles, creating a waterfront castle landscape with staggered building heights, rich material texture and brightly colored roofs, making visitors feel like they have traveled to a medieval fairy tale world.
The construction area of supporting guest rooms is 2016.81㎡, with frame structure, 21 guest rooms above ground, the first floor height is 5m, the second floor height is 4.5 m, 7 parking spaces and power distribution room are set on the first floor underground, with the floor height of 3.8 m, the building height is 11.85 m.